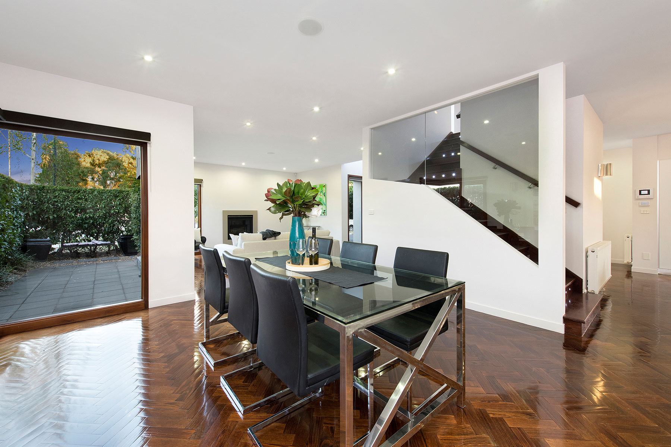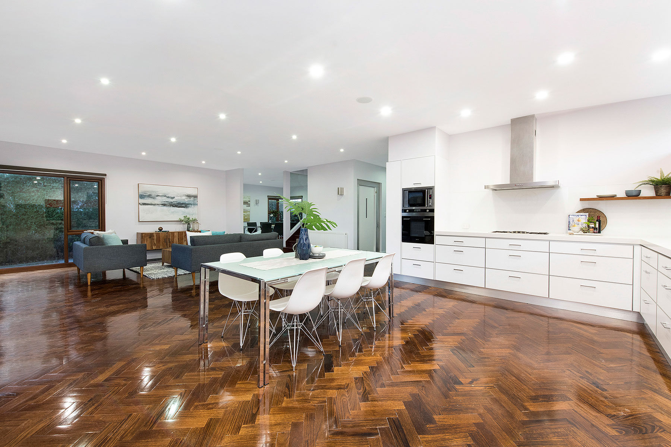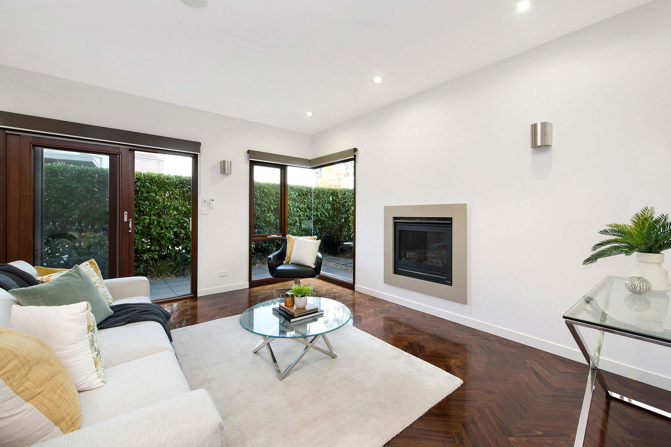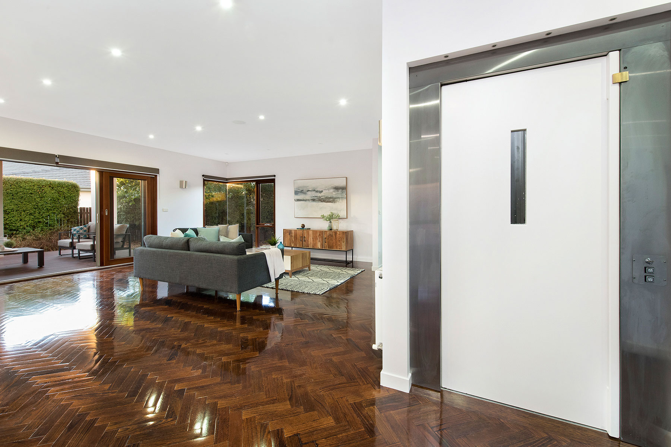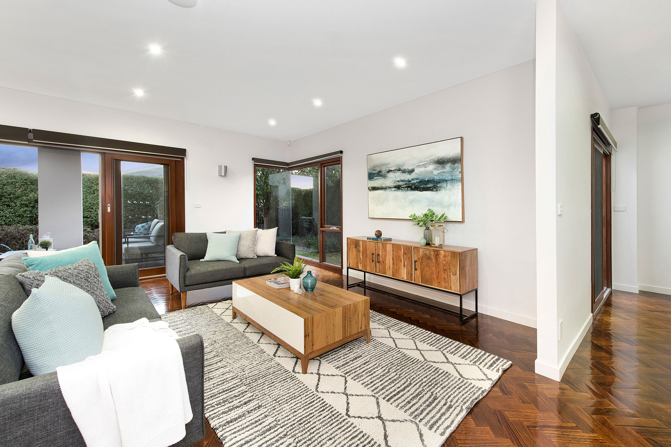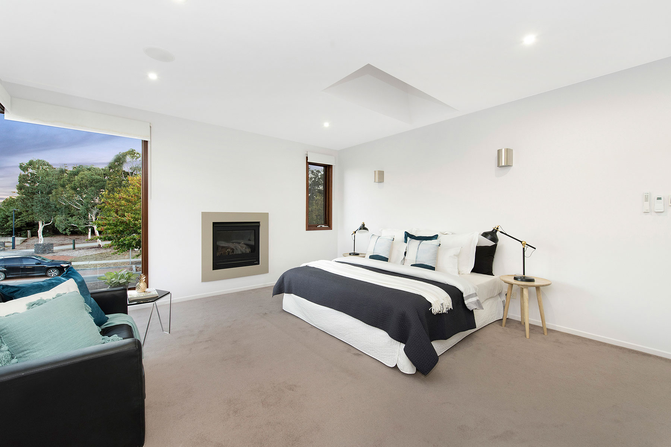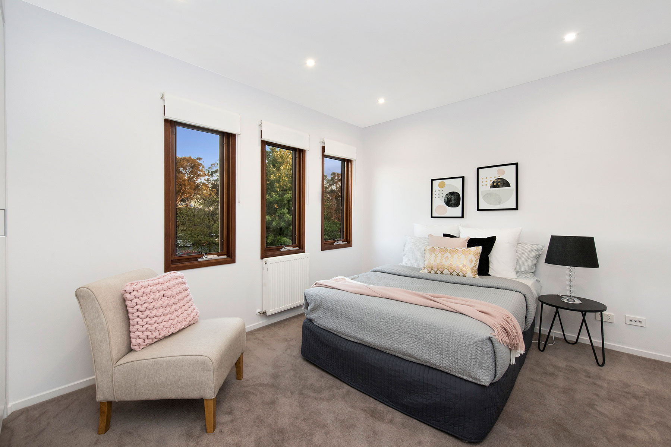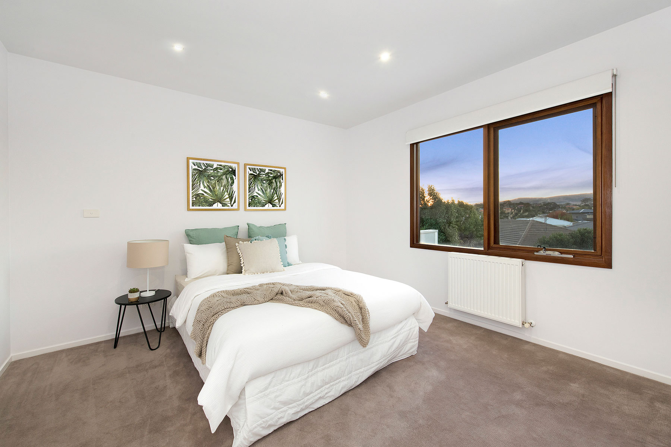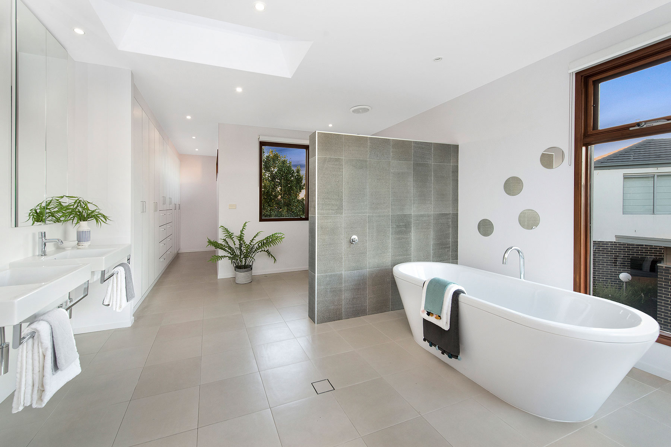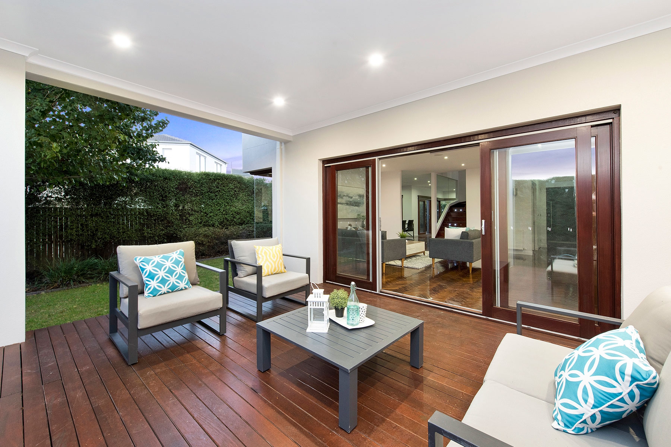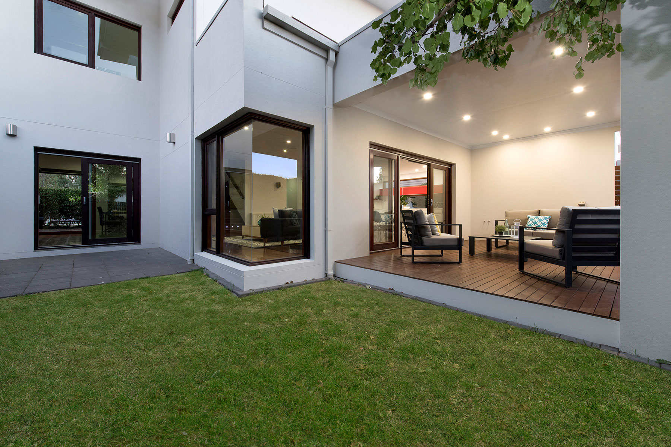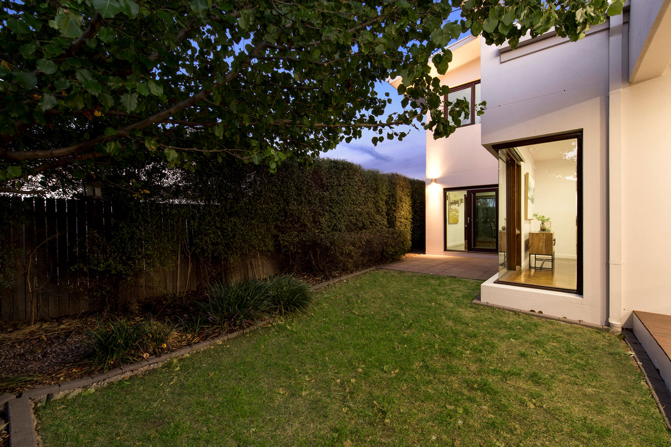The Mosman
With a contemporary and bold façade that incorporates the natural look of stone cladding, cedar timber windows and an angled roof, the Mosman is a striking and functional family home.
Generous ceiling heights and room dimensions, both for living areas and bedrooms, cater to the evolving family. Whilst the outdoor BBQ area together with the large kitchen, family and meals area, provide a range of options for the avid entertainers.
The Mosman’s versatility means that this home can be constructed on smaller new blocks, as well as larger blocks in existing suburbs. The introduction of a lift provides convenience for future forward thinking for those who want to continue to live in a double storey home.
Designed and constructed in accordance with the HIA’s GreenSmart building sustainability requirements, it also delivers maximum energy efficiency.
Share this

